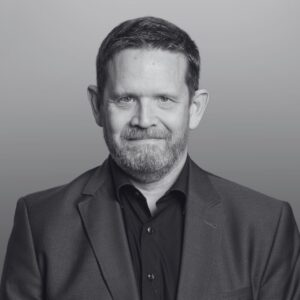Behind The Scenes – Q&A with Scott Smith, Head of Sustainability, Dar, London.
Scott shares how 150 Holborn addresses Sidara’s vision of net-zero and sustainability, what was involved in meeting those targets, and the ongoing work required in maintaining them.
