What was the rationale behind the design of 150 Holborn?
150 Holborn was envisaged from the outset as a home for Sidara’s collective of companies in the UK, the first time that we would all be located together to generate opportunities for connecting people, collaboration, and shared business.
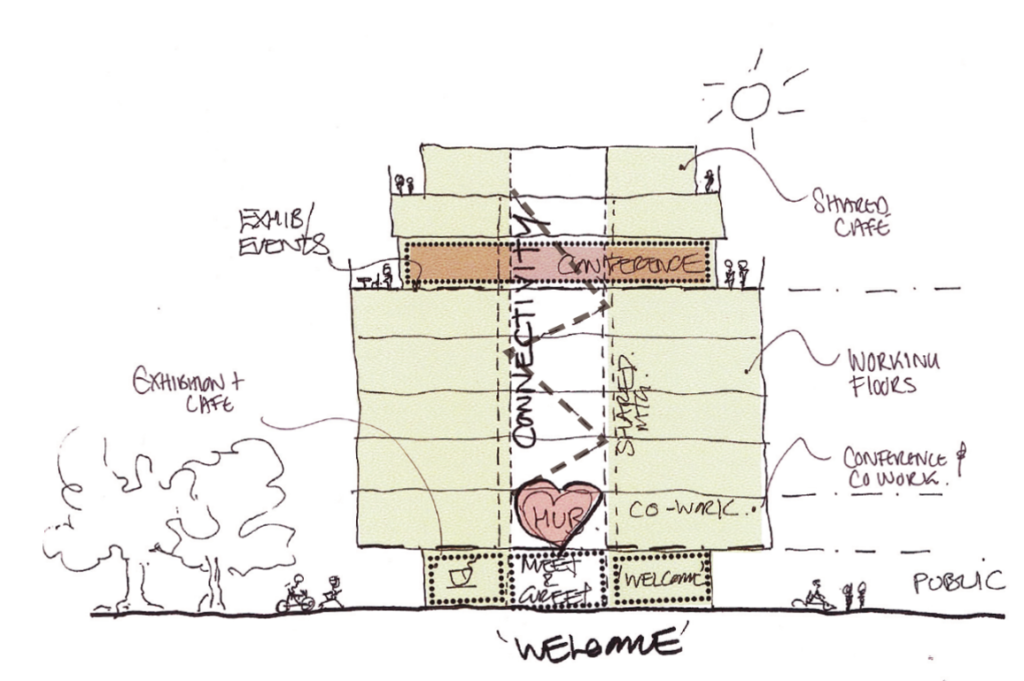
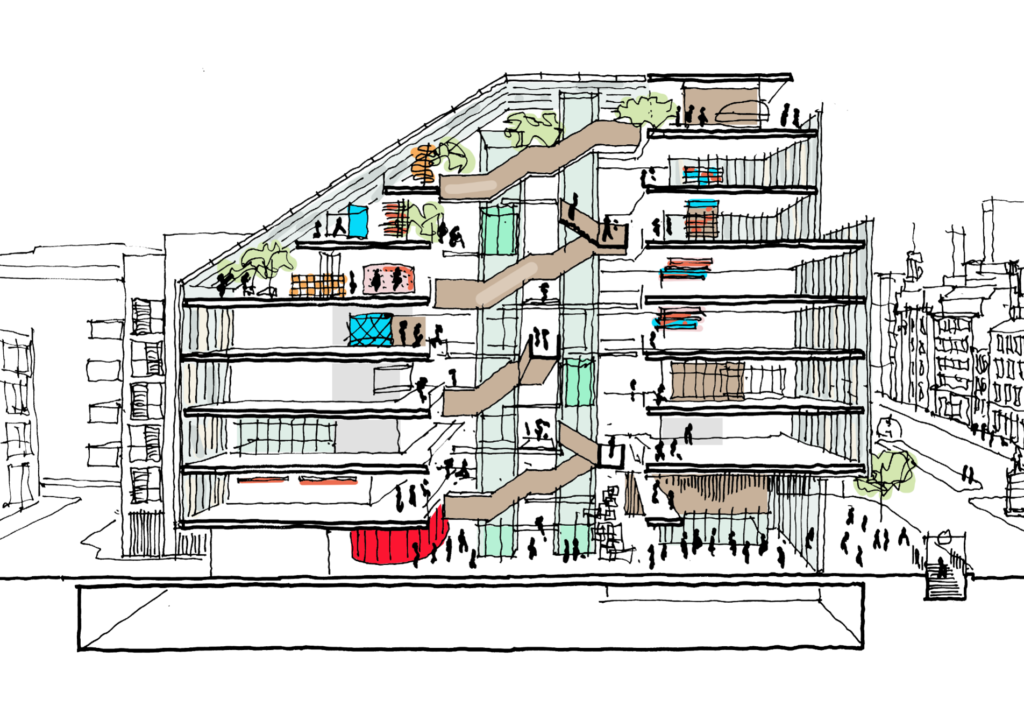
So, the design had to link all our businesses physically and visually.
Atrium
The architectural concept evolved around a central atrium with scenic lifts, a sloping panelled and glazed roof that naturally lights the atrium and office floors, and an open spacious sculptural timber staircase that runs the whole height of the building.
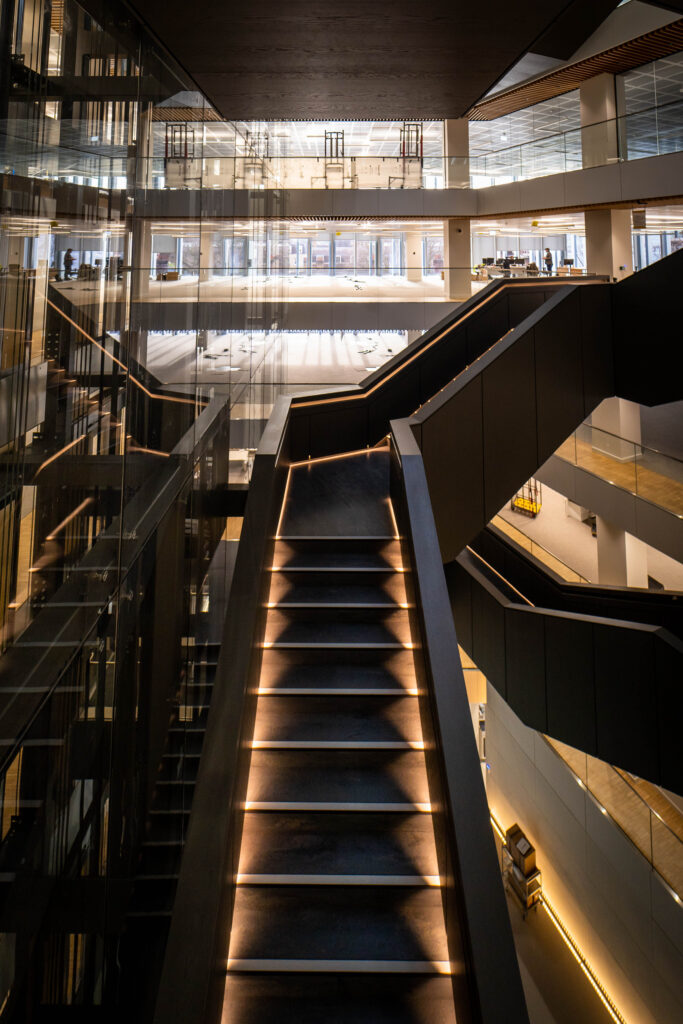
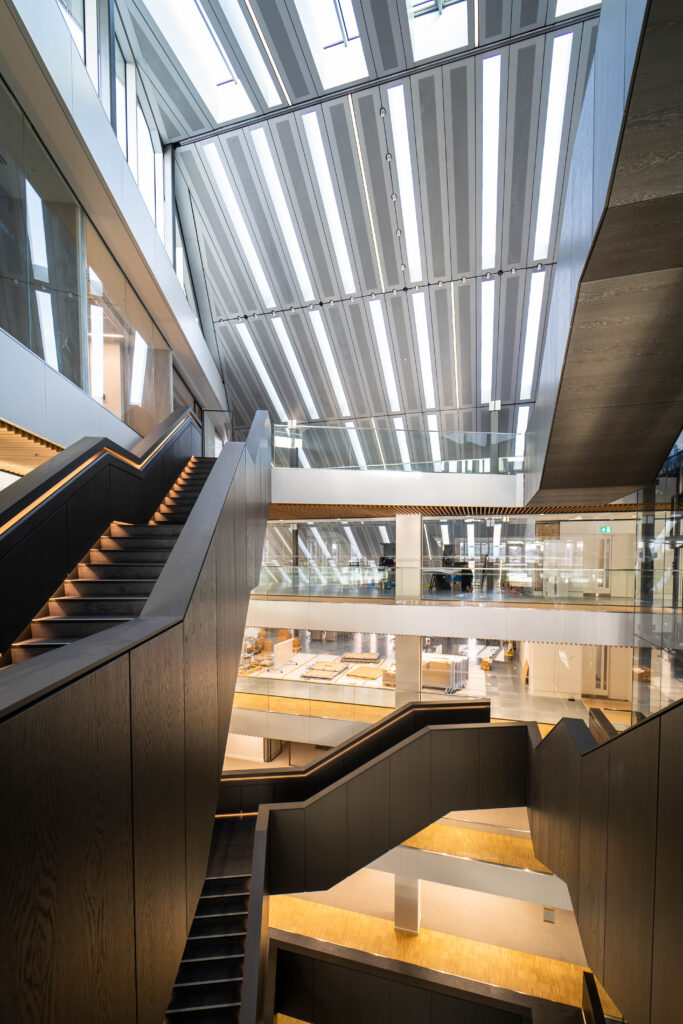
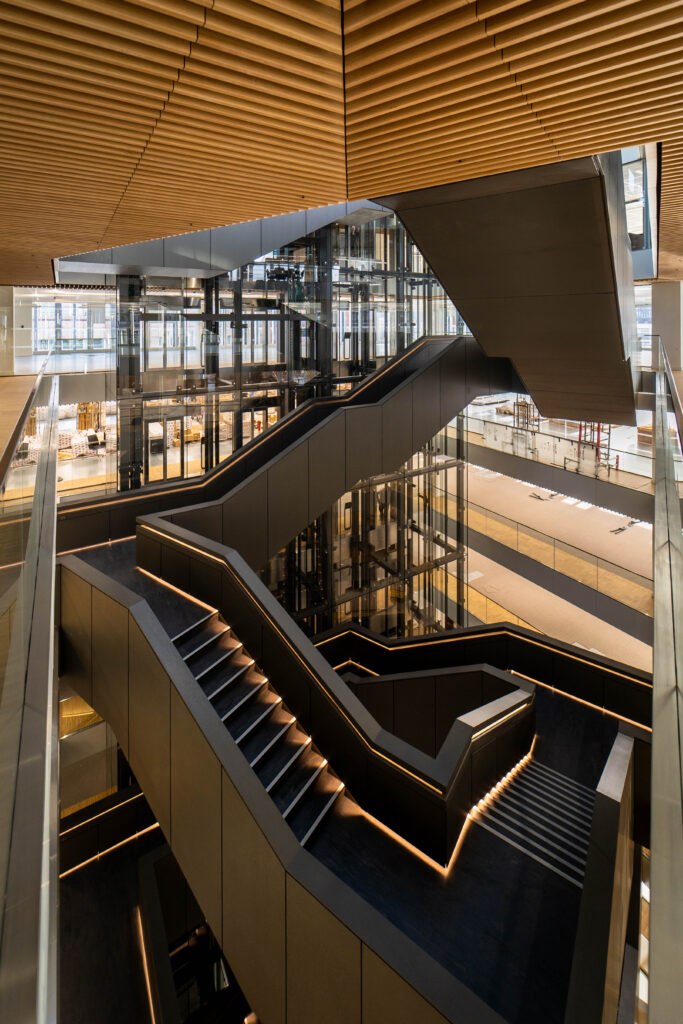
The staircase is the building’s centrepiece and focal point, linking easily from floor to floor, encouraging active movement around the building, and creating opportunities for chance encounters. This was conceived as the heart of the building and is characterised by transparency, connectivity, and openness.
Catering
On the ground floor, a double height space with full height glazing on the south and west façades showcases a café open to the general public and to staff. This also provides an exhibition space to celebrate Sidara’s work, and potentially of the local community too.
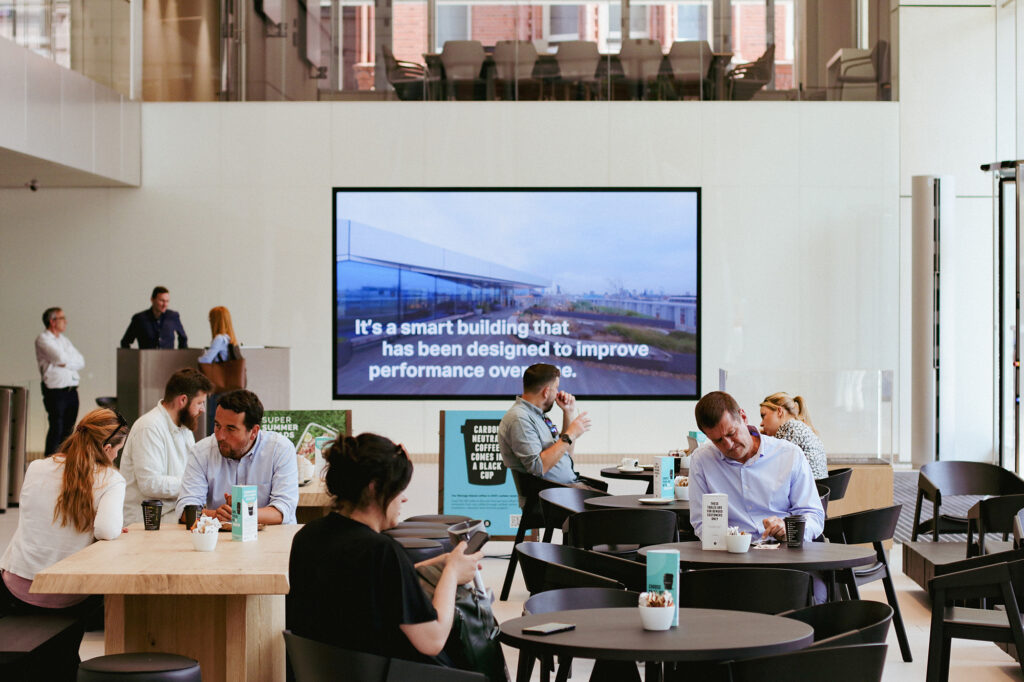
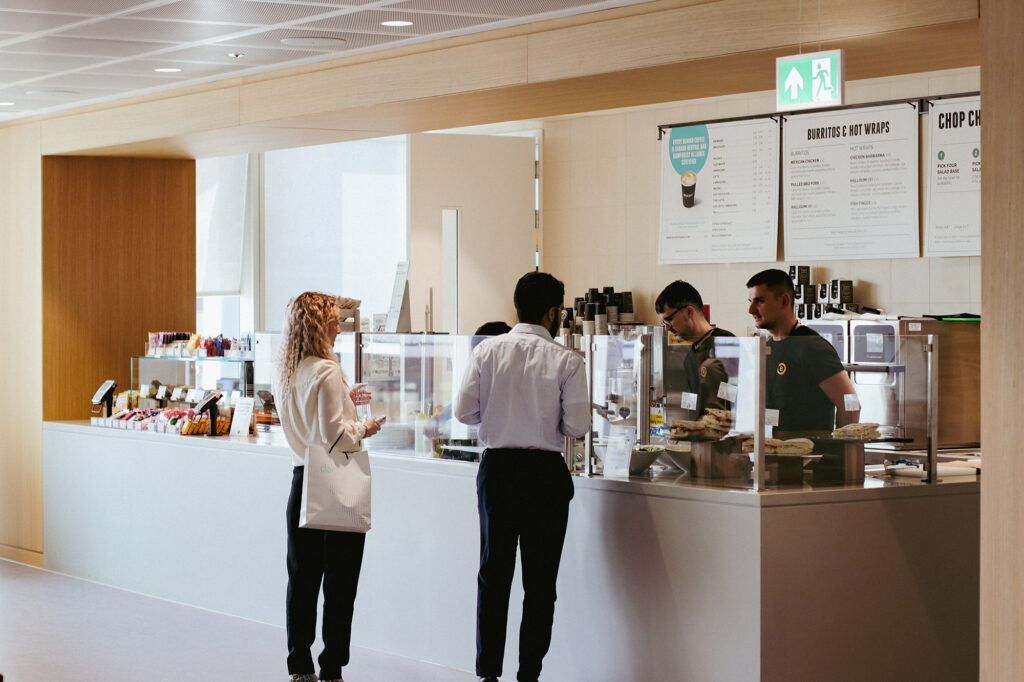
A staff restaurant on the 7th floor provides hot and cold meals for all staff. It’s adjacent to the atrium with the central staircase linking it to the other working floors and importantly also to the roof pavilion and roof terrace.
Roof Terrace
The 8th floor Sky Garden provides employees and visitors with a distinctive private outdoor space. A place for informal meetings, relaxation or quiet contemplation by day or night, it enjoys spectacular views over London – from the north to St Paul’s Cathedral and towards the Palace of Westminster.
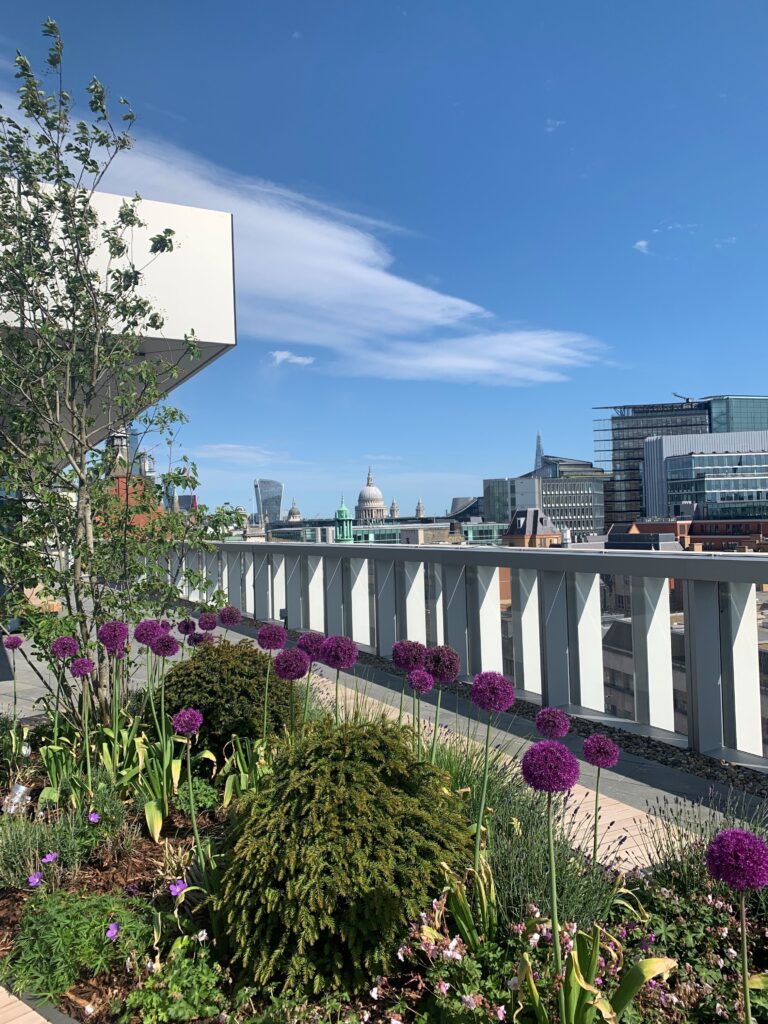
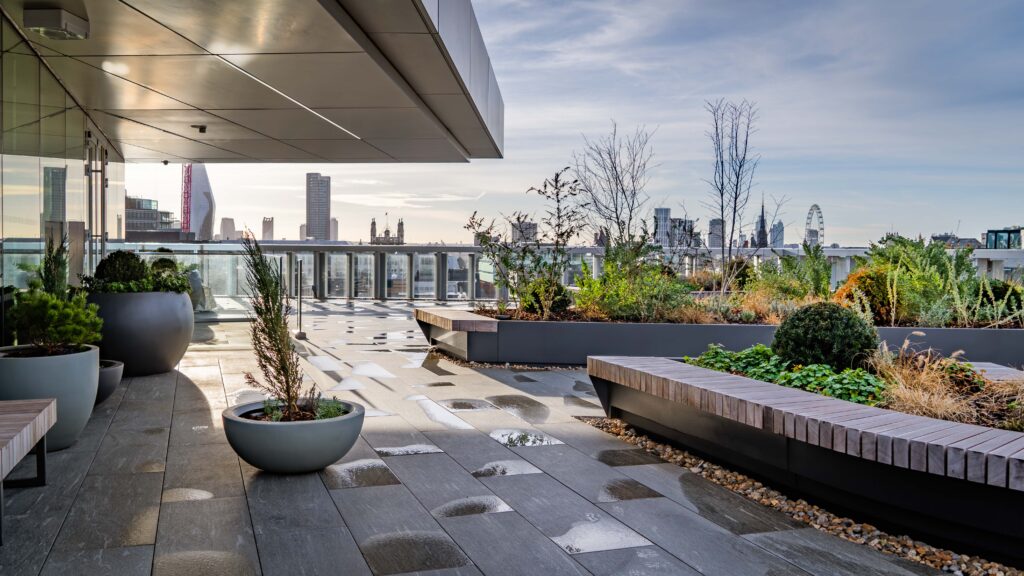
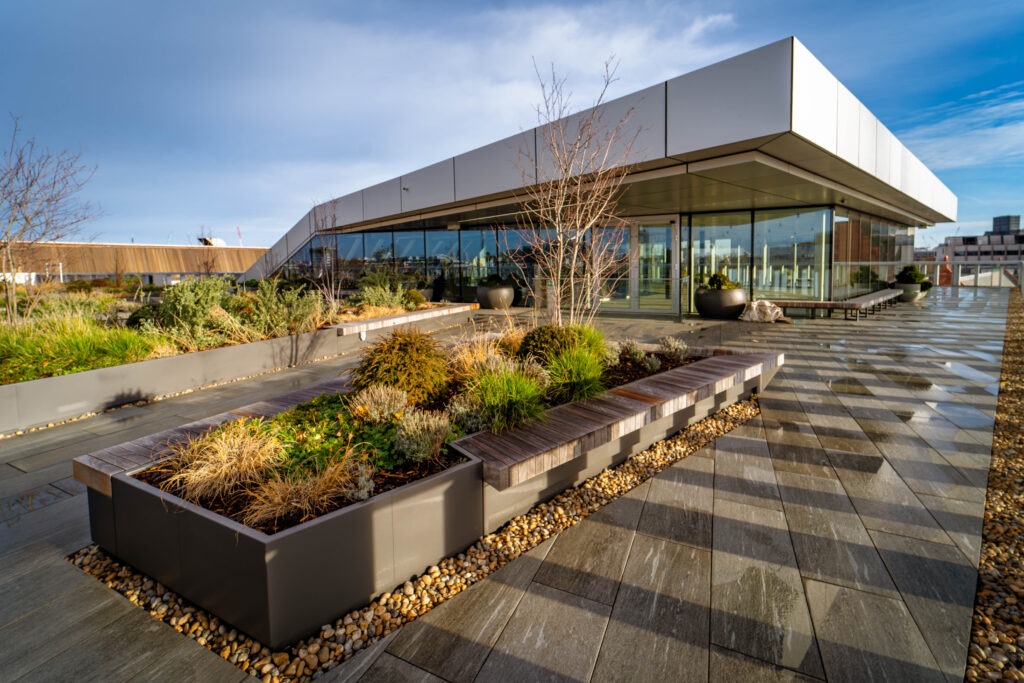
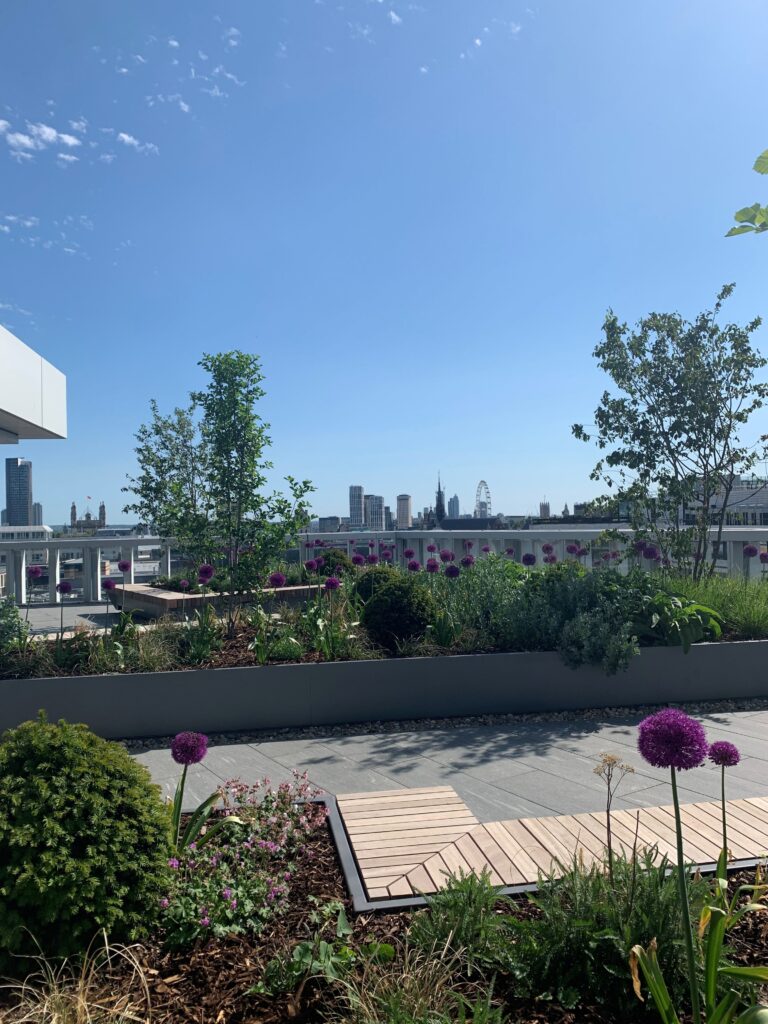
Office Layouts
A unifying arrangement of collaborative alternative workspaces, all visible from the atrium, underlines the shared collectve ethos of Sidara, while allowing each firm its own space with its own branding.
Each firm can showcase their work, express their individuality, and support their staff in a high-quality, healthy environment.
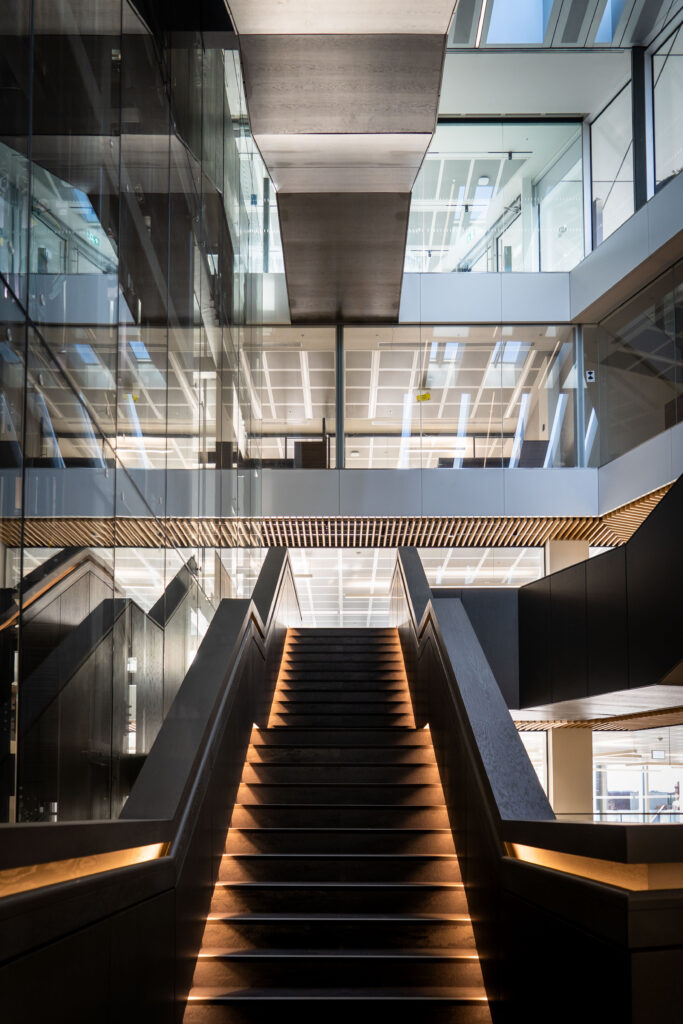
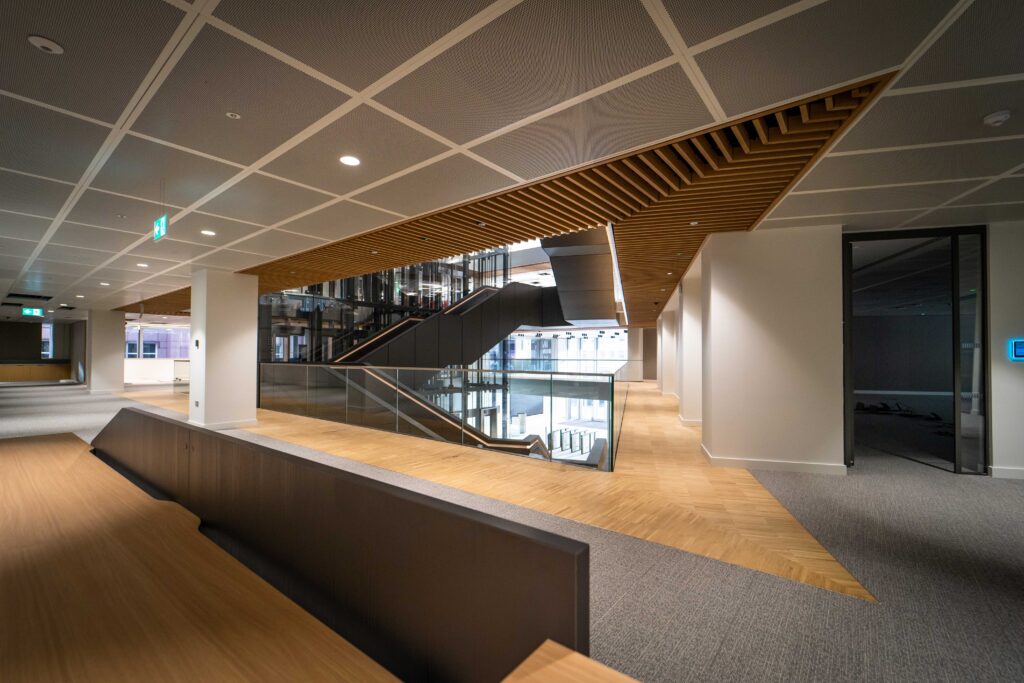
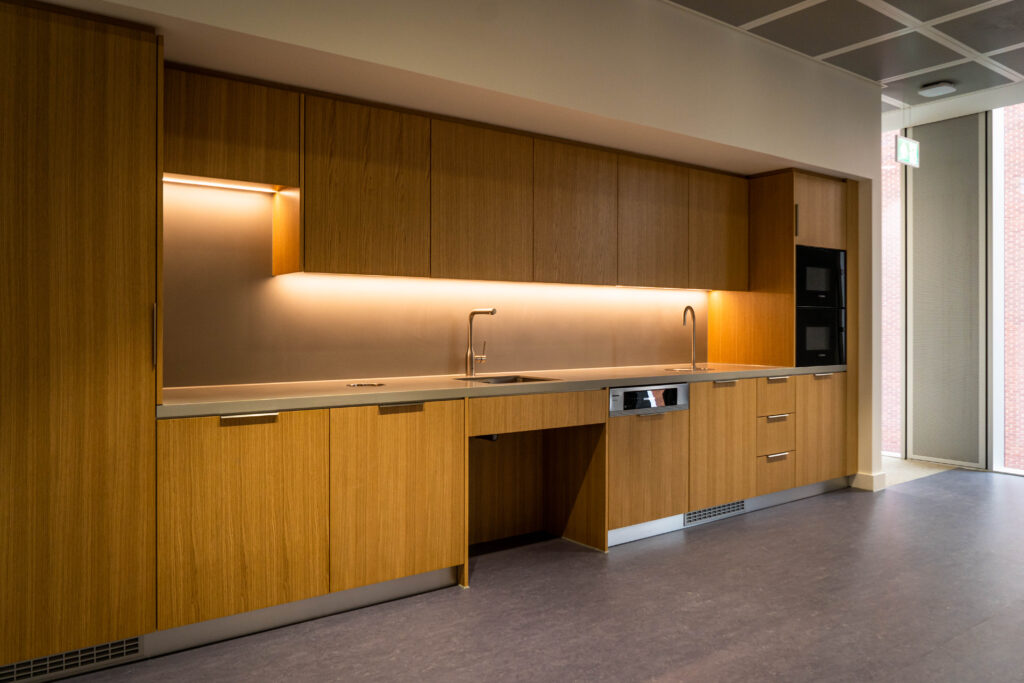
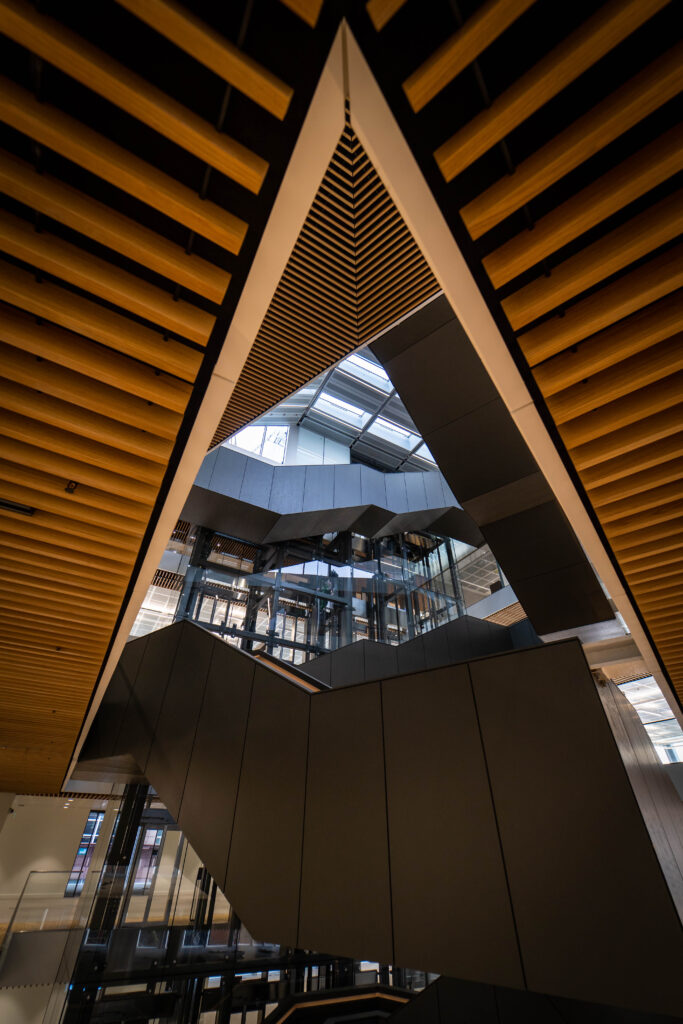
This flexible, open working environment offers a choice of workspaces. Inviting break out spaces and alternative work settings are arranged around the atrium on a timber “apron”. Shared furniture is clearly visible from the staircases and adjacent floors in a unifying arrangement that underlines the links within Sidara.
On each floor, catering spaces are provided on the North elevation between the cores where tea and coffee points are located, and team meetings can be held.
Visitor Meeting Spaces
The first floor is a client conference and meeting floor shared by all Sidara companies. A range of different sized meeting rooms and business lounges are located on the west and east wings with integrated AV systems.
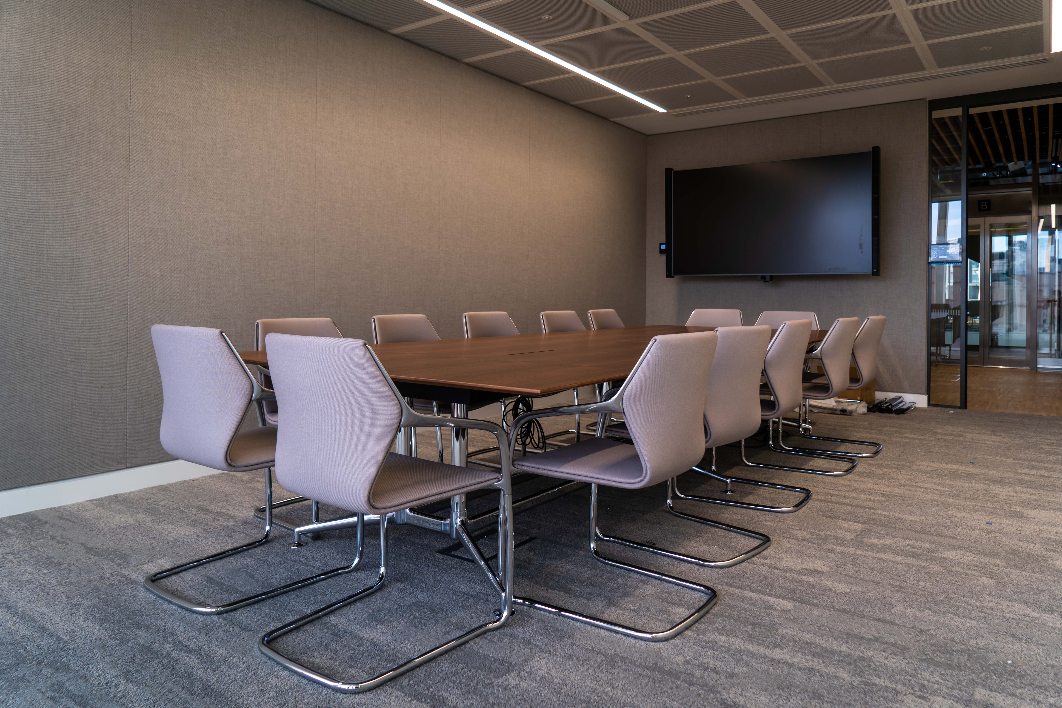
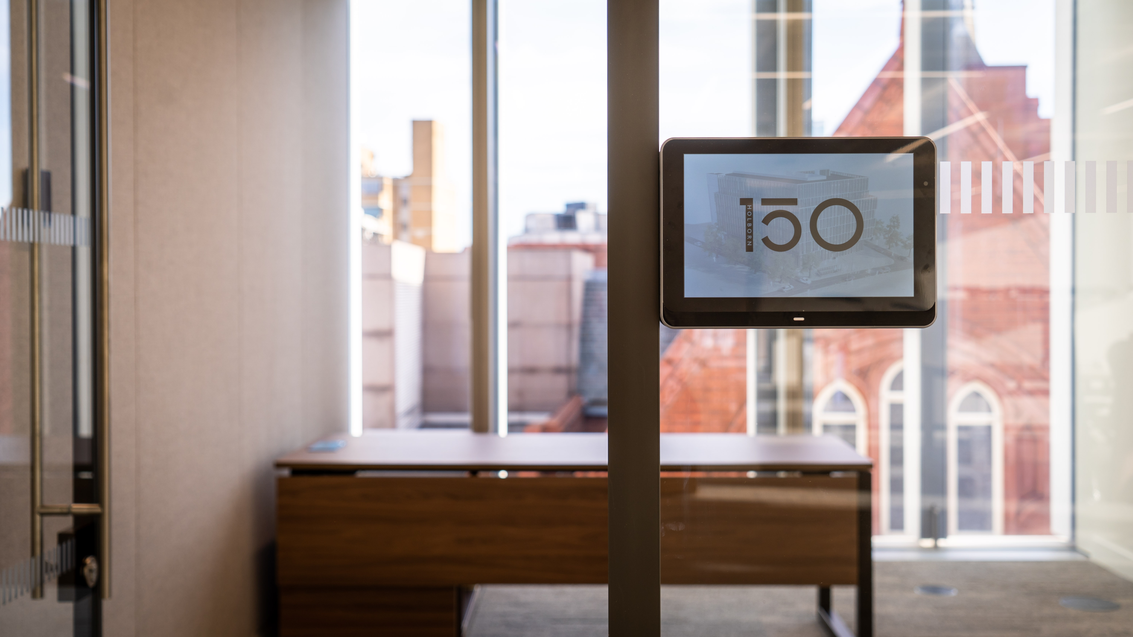
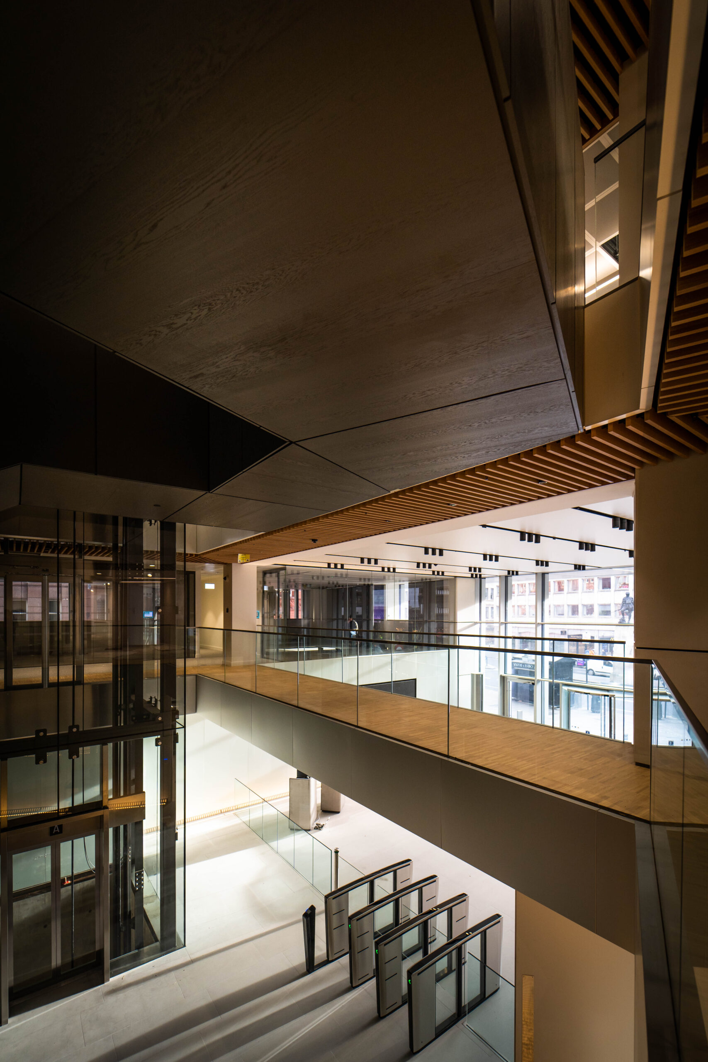
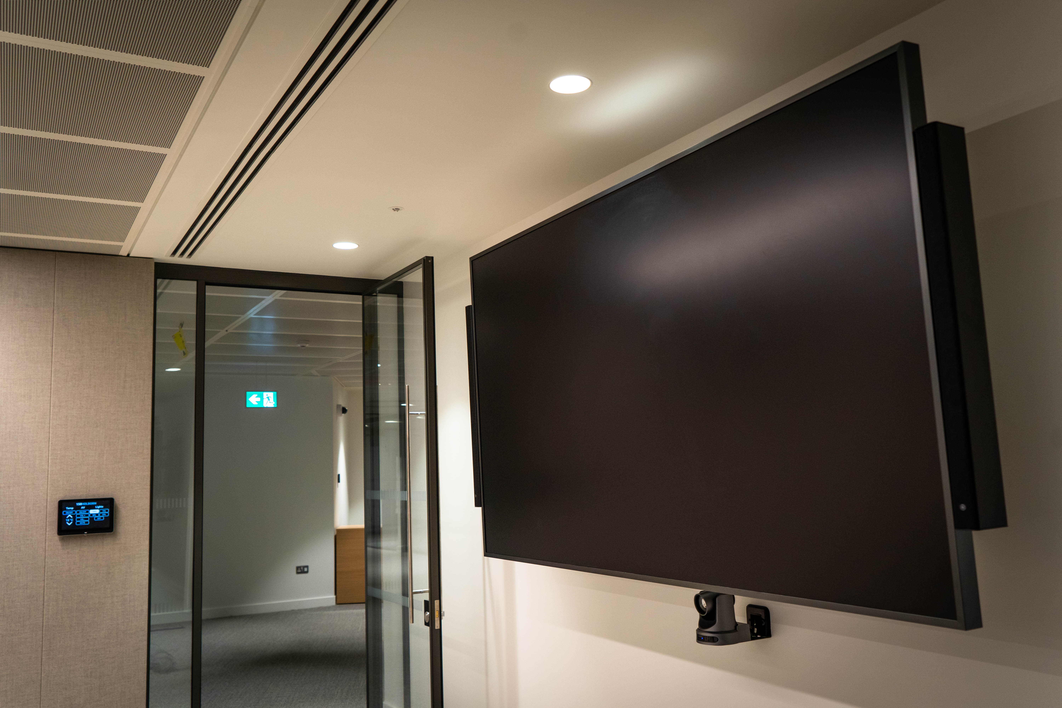
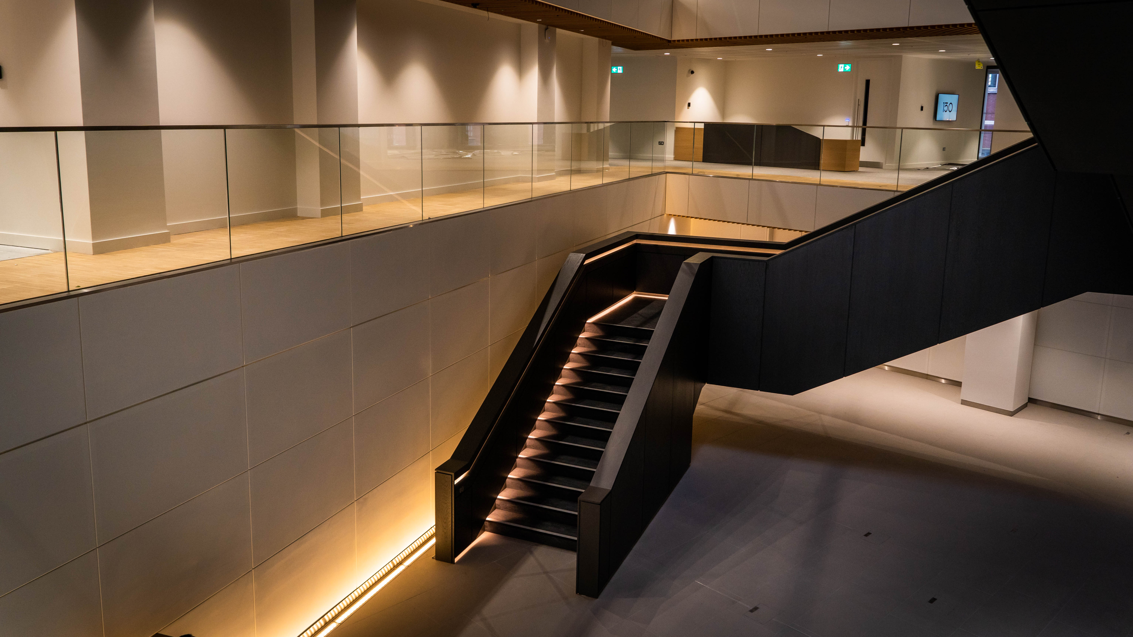
The 8th floor has a multi-purpose roof pavilion that is also used for client meetings as well as events, and opens out onto the landscaped roof terrace.
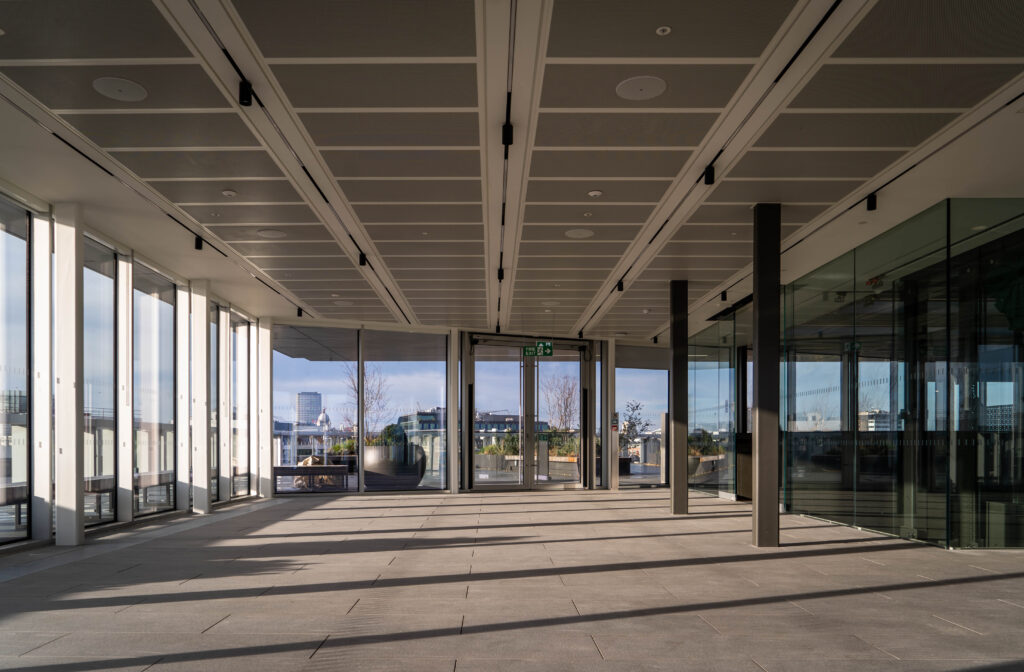
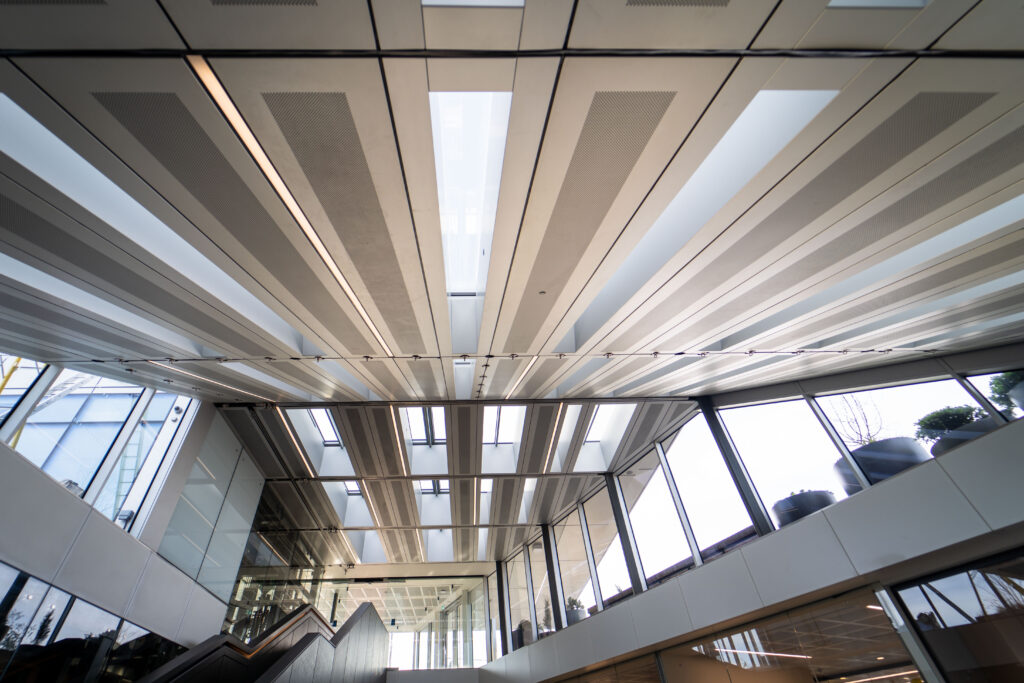
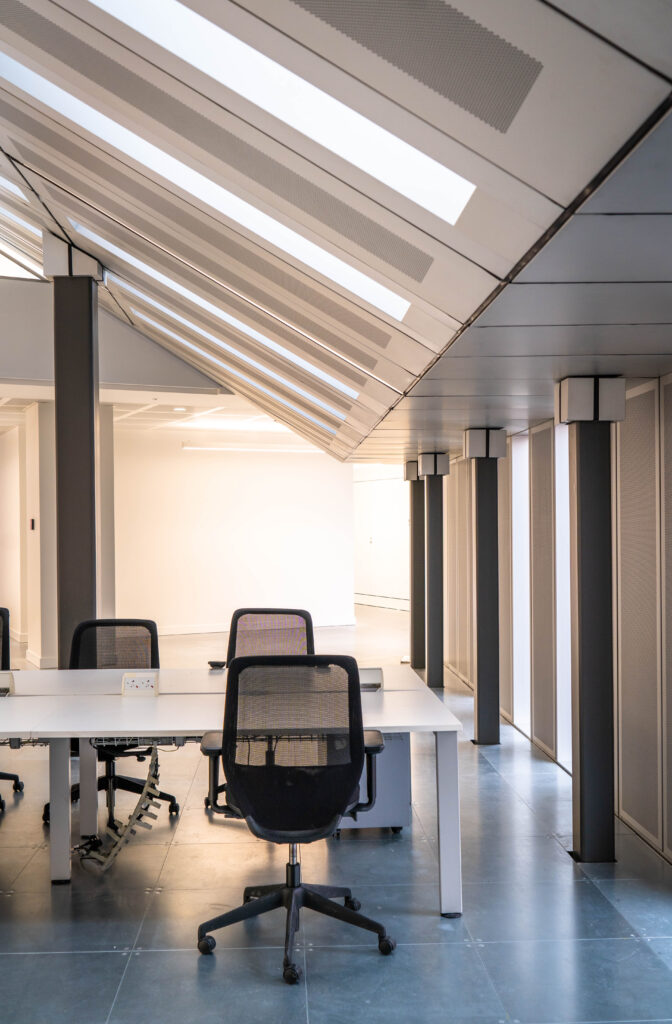
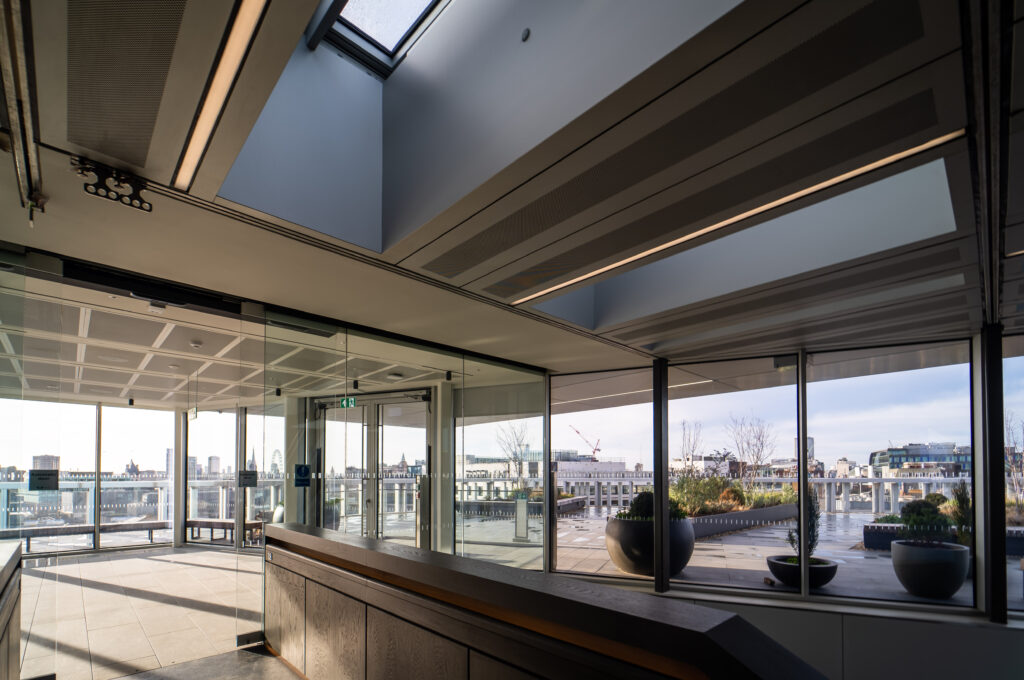
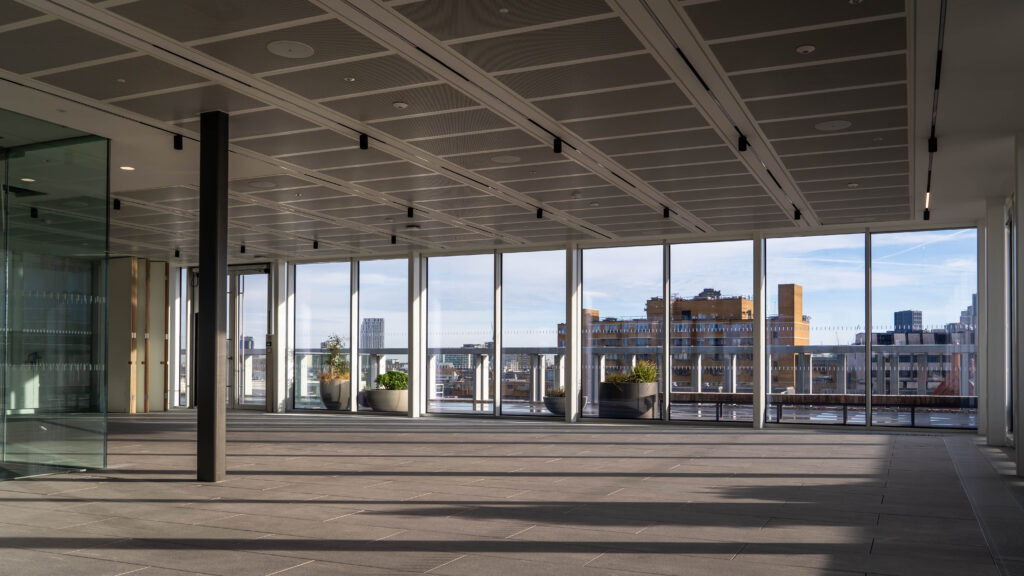
Accommodation
• 135,000 sq ft new build office development
• 2,500 sq ft rooftop pavilion set in a landscaped roof garden
• 15,000 sq ft residential across 13 apartments
• 13,000 sq ft retail across 5 units, split across the basement and ground floors
• Single storey basement and 9 storeys above ground level
• 4 scenic lifts, 2 goods lifts, 1 platform lift and 1 residential lift
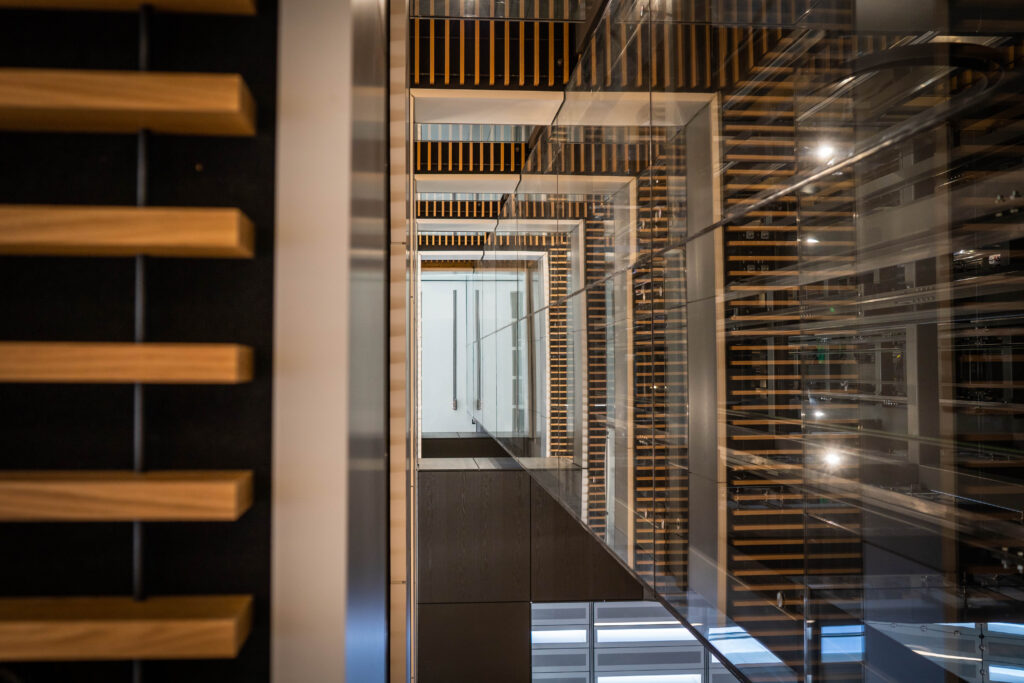
Post-pandemic, everyone works differently, so the design of 150 Holborn prioritises workplace design for optimum health and wellbeing and offers one highly connected space where anyone can work as a team, or as individuals. Our new HQ is a showcase for workplace design, an office for a single community of Sidara companies – but with choice built in, making it flexible, adaptable, and resilient.